Development of GNR saloons.
[This topic will develop gradually]...
Introduction
This is too complex to write up in a conventional, chronological way so I have divided it into parts to show how different the developments were:
1 - Saloons in general 2 - 3rd class saloons 3 - Family saloon 4 - In service 5 - 1st class saloons 6 - Penultimate design of 1912 7 - Final design of 1912 to GN45D 8 - Directors' Saloon of 1900. Modelling the final public service design is separate, see link below.
New additions placed here temporarily
GN.6 1st saloon
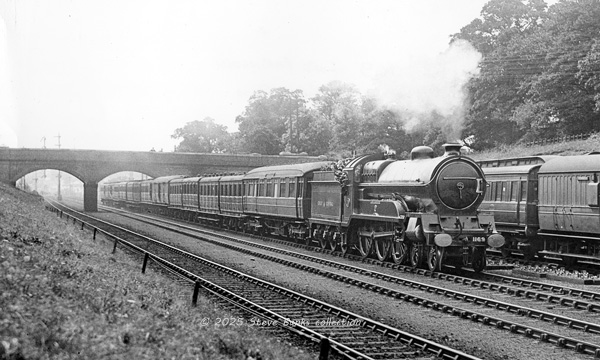
This photograph was taken by FR Hebron and the hand-written caption on the back is not really credible: "11.30 King's Cross-Doncaster slow in 1924 at Greenwood". The date and location may be correct, when the ex-GCR B3s hauled Pullman trains between KX and the West Riding, but in this picture Code 7 lights are being carried for what became known as a pick-up goods and may have been collecting carriages for repair or overhaul at Doncaster.
Approximately 14 carriages can be seen, mostly Howlden 6w types for scrapping or conversion into secondary articulated sets. There is also a BG, either ex-GNR or ECJS, but at the head is a 1st Saloon to GN.6 or 6A of 1906. It was part of a series from GN.4,5,6 to 6A with different internal layouts and eventually with with toplights to the large "picture" windows. All the Diagrams are titled as "1st Class Saloons" but in Michael Harris's Gresley's Coaches. David & Charles, 1973, the author describes them as for the 1908 Royal Train although they were actually conversions two years after being built. Being more prestigious than the other carriages may explain its position in this train, better described as an ECS. Photo: FR Hebron, RAS.
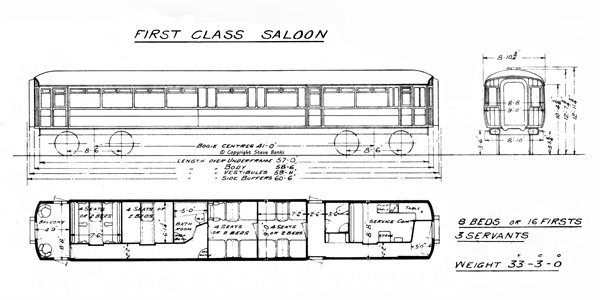
This is one of two saloons, numbers 1280-81 built to GN.6 that were converted to GN.6A for use in the 1908 Royal Train as saloons that were convertible as a sleeping car. This would have been the condition when photographed at Greenwood. There are two versions of this diagram in that in one, the bath in the bath room is labelled "bath". It was an unusual shape only five feet long and would have been custom-made.
The "Balcony" at the end is a little whimsical, more of a private adjunct in the end vestibule with six windows all round, including at the end, either side of the gangway, which can be seen in the train photograph. It would have been a cosy retreat.
At the other end this Diagram shows a Service Compartment but the partner carriage was fitted with an office with a wide table and next door, a typist's office. These two carriages were not for Royalty per se, more for support staff who travelled with the Royal Family. My apologies for delving this deeply, sometimes you really don't know what you are going find!
1 - Saloons in general
All the railways built saloons which could be hired for a day out, much as we hire a motor coach these days. Some were even called "family saloons". The GNR's involvement was long and complex and can be traced back to 6w carriages from the 1870s (there were some 4w versions which I shall pass over) and several distinct periods as the designs got more sophisticated.
When a saloon was hired it was agreed by which train or trains it would travel to its destination and this meant that it was normally placed behind the loco at the head of a normal service. If a station pilot was available at both ends of a journey then a saloon could be attached to the rear of a normal service but this, of course, was less common.
Families could hire a saloon for a day out and the GNR produced a variant with that in mind but the greatest use of saloons was by ordinary people for a sporting event. Clubs, societies and even pubs would do the arranging. Eventually this developed into use of normal carriages, of course. High class accommodation was not required and most saloons were thus 3rd class.
Rather different were trips made by well-heeled families, which meant a smaller number of passengers travelling together, buoyed by having to take domestic staff with them. This led to different designs and is why I have separated the two.
2 - 3rd class Saloons.
1870s and 1880s - saw much construction of 6w saloons, some in batches of up to ten, but mostly only 1-2 each. Howlden kept tinkering with the design and this led to 15 different Diagrams under his tenure!

Diagram 42 (usually called "GN.42" to avoid confusion with other companies' Diagrams) was a typical design and 10 were built in 1877. The main feature was a limited number of doors and the seats placed against the walls with all the passengers facing each other. A long table ran along the coach between. It was designed to be a friendly arrangement for these passengers would hardly have been strangers to each other. In the middle of the carriage and opposite the doors, the long table had a lifting flap to simplify boarding and getting off. A single lavatory was provided and a small luggage compartment. The dummy doors were for aesthetic reasons, on which opinions differ, but essentially to provide ventilation as required via droplights. Author's collection.
Click on the image for an enlargement
As the 20thC dawned, construction of saloons went over to bogie designs and Howlden began to ring the changes even more with some forward thinking. In brief, what arrived were these three designs:
1889 - an extended 3rd class bogie saloon, 51/1 1/2" long and quite different in other ways: the layout was what would become a conventional Open carriage with generous 2:1 seats and tables between them. It was intended as a saloon but this layout foreshadowed what would later be used for dining cars. Two were built to GN.45F/G.
1893 - This year saw reversion to the basic 3rd class design with all the seating against the sides and long tables in between. At 44' it was medium length and only one was built, GN.45A
1904 - after a gap of almost ten years, the final design by Howlden moved in several fresh directions. Length was upped slightly to 50'3" and the Open layout with seats and tables between them was used again, albeit more tightly compared with the 1889 design by arranging the seating at 2:2 either side of a central corridor and, for the first time, providing gangways, which would have given access to any catering in the train. It is hard to see this as an independent saloon, rather as a 48-seat excursion carriage for which tickets could be sold in the normal way and was thus a harbinger of the practice. A final curiosity of this design was provision of a clerestory roof, which was being phased out in the UK and could only have been fitted on the carriage as a way of showing old fashioned status and respectability. This was GN.24 and 6 were built.
The Gresley era from 1906
Rather surprisingly, Gresley focussed on Saloons very early and in 1906 he produced some innovative 1st class designs (to be described separately). Otherwise, he was introducing new standard lengths of 52'6" ad 58'6" for bow-ended gangwayed stock. In 1908 he introduced a new intermediate length of 58'1 1/2" for non-gangwayed Outer Suburban carriages and as 3rd class saloons didn't really need gangways, it made sense to use this outline and a batch of 5 saloons was built to GN.21:
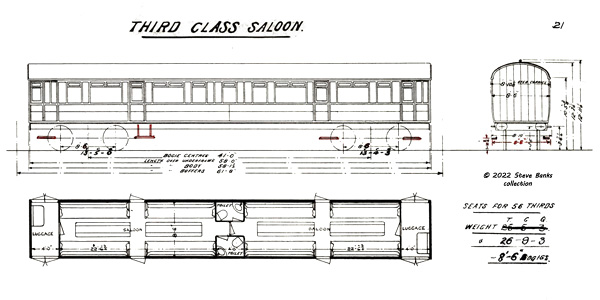
The similarity with previous designs is easy to see. Two lavatories were required and miniscule ones were placed in the middle, which helped divide the greater length into two equally sized saloons. The number of luggage compartments was also increased with one for each saloon. They helped carry the beer.
In red on the Diagram are some additions to ease boarding where there was no platform, a common event at crowded race meetings, for example. Note also the conversion from Fox 8' bogies to Gresley 8'6". Author's collection.
Click on the image for an enlargement

The bogie, non-gangwayed 3rd saloon produced by Gresley to GN.21, No 3118. It's hard to tell from this viewpoint that it was actually a saloon and, with 56 seats, it's difficult to see it being used very much except for large group excursions. Bear in mind that getting for a hundred 6w saloons were still in service; in fact they remained for another thirty years. Placing the lavatories in the middle was a clever device for breaking the carriage into two halves - which would have allowed two parties to travel to the same destination, much as when two 6w saloons were being provided. There must have been a need to proceed with scaling up like this for major events where a train like the one shown below at Harringay could have to be rostered.
The D&S kit - these Gresley designs included several lavatory composites and Dan Pinnock could really have chosen more of them instead of the TSal. Modellers have been forced to make up a decent train length by including the TSal as if it were a normal carriage. It's not right of course, and I have never seen one used properly at the head of a gangwayed express.
3 - The Family Saloon
To put into context which saloons were most in demand during the 6w era, many 3rd class saloons were built, among which the most numerous was GN.42 of 1877 (shown above) - followed between 1895-7 by a further 28 to an almost identical Diagram (GN.38), which made 56 altogether. There were also a few 1st Class saloons and a goodly number of Composites which together came to 28. Hence the total number of saloons was 84, a surprisingly large number, which shows how popular they were. The concept of a family saloon is well known thanks to its attractive name but there was little demand for it and only eight were built near the end of the 6w period, between 1885-90. And they were a minor variation on the normal 3rd Saloon by dividing the main saloon into two:
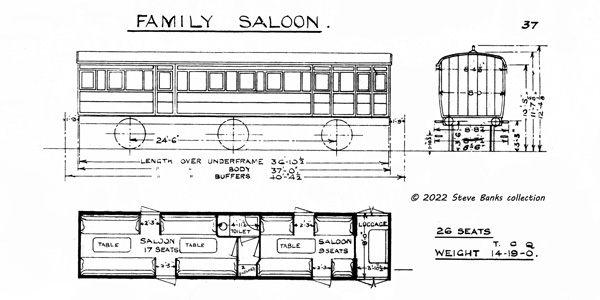
The Family Saloon to GN.37, which was Unclassed, ie. still 3rd class. The overall length was slightly greater, up from 33'6" to 37', and there was a division into two saloons, presumably to allow separation between the grown-ups and the children, which could be kept out of sight and sound behind double doors, no less. The lavatory was placed in between to minimise interference between them. This was the forerunner of future designs aimed at family groups of higher status. It was, however, the only design to be titled "Family Saloon".
Windows were not shown on these Diagrams although photographs show them as plain square plus droplight-fitted ones to provide ventilation. These were relatively early days! A significant feature although it's not immediately obvious is that there may have been slightly better upholstery and despite the greater length, the capacity was reduced (from 30 to 26 seats). Even in the days of large families with many children going on a trip it would have been hard or rare to fill such a carriage, as the small numbers built may indicate.
Click on the image for an enlargement
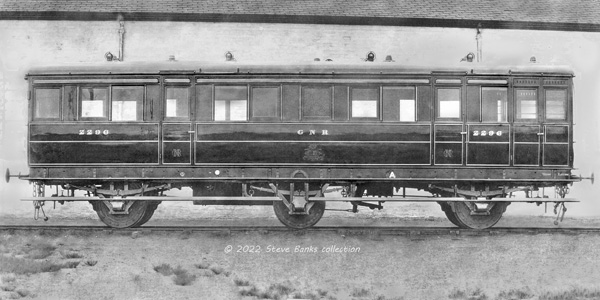
This official view of the exterior of GN.37 Family Saloon No 2296 (b.1886) is useful for showing the two-door access on each side of the carriage, and the double doors to the luggage compartment. This was the common format for all the various saloons and makes telling the many sub-types apart impossible. Note how in this period what might be called large "picture" windows with sliding ventilators had yet to be invented and a two-window practice was adopted (which the LMS was to stay with in its bogie coaches for quite a while) of a sealed window alongside one with a droplight. Author's collection.
Click on the image for an enlargement
4 - In service
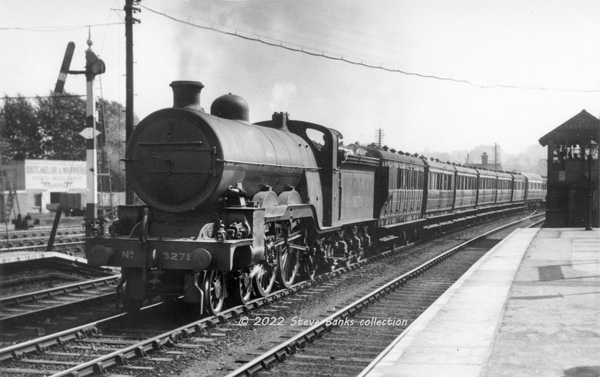
This 1929 view at Harringay is not easy to interpret. It may be an excursion without a tablet on the loco or it may be a normal service conveying saloons. Either way, five 6w saloons have been added with a 6w brake behind the tender. Photo: Photomatic.
Click on the image for an enlargement
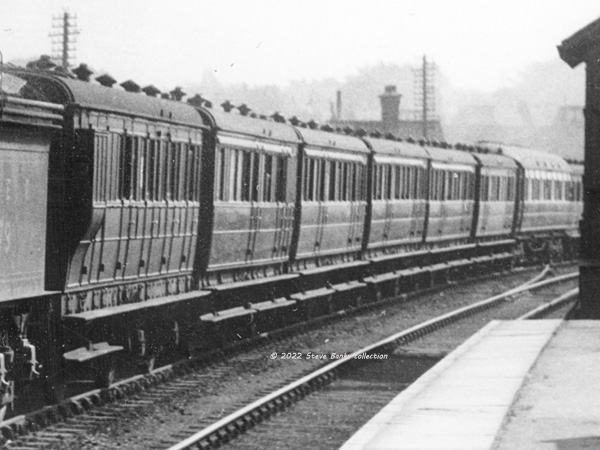
A detail view shows the saloons and the common arrangement of doors. It is possible to surmise that they may include some family saloons (possibly the second one?) among 3rd or former composite saloons but with so many diagrams it's impossible to tell. Saloons like this were to last into the late 1930s, some into the 1940s. A pity that there's no kit for modellers!
Click on the image for an enlargement
5 - 1st class Saloons
The story of 1st Class saloons on the GNR and hence the LNER is relatively simple in that the layout was established by Howlden in the mid-1880s and led to the beautiful bogie versions under Gresley, both of which were still seeing main line use in the 1930s.
They have never been described as "family" Saloons but that's pretty much what they were - but aimed at a higher class of family. The 1st class open saloon was for the family plus a 3rd class compartment for any staff taken for the trip. Most of the seating was like in the 3rd class Saloons with long seats against the wall and long tables in between but a few hybid types were produced with a small number of fixed armchairs in the corners. Spread over six Diagrams, 22 were built (plus a mere 2 that were entirely first class).
Strictly speaking most of these were composites and the Diagrams were titled "COMPOSITE" - although when built, official photographs didn't show any designations on the carriage. This seems to have changed at some point, at least as far as the higher class was concerned, and the 1st class doors were lettered; but not as far I can tell, the 3rd class ones.
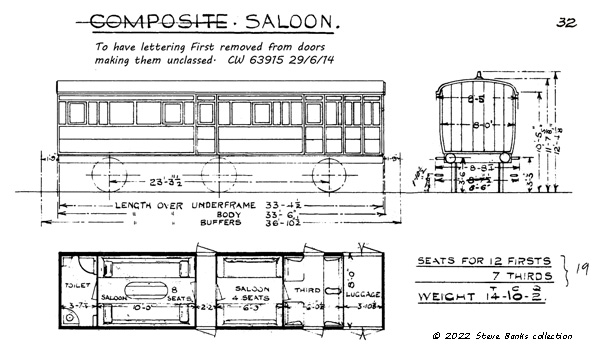
Diagram GN.32 was the most numerous of the saloons classed as composites (ten built 1884-6) and shows from the left: toilet; two 1st saloons; 3rd class compartment; luggage compartment (only accessible externally). Diagram: Author's collection.
Click on the image for an enlargement
In 1914, after the bogie versions had been built, the 6w saloons became redundant and after they were declassed, the lettering was removed again. In this way they joined the fleet of 3rd class saloons. It's possible that when the time came for renewal the quality of the upholstery was reduced and the occasional Diagram refers to "changes", but is no more specific. Most lasted until the late 1930s.
The Whitby Saloon
Strange as it may seem, there was a short, 26ft, 4w version of which two were built whose pencilled date of "1886" is hard to believe unless it was a conversion, titled as before, "COMPOSITE" plus a pencilled note on the Diagram of "WHITBY SALOON". It seems that one was later reduced to 3rd class but most remarkable of all, they lasted until the outbreak of WW2 when they would have been at least 53 years old. I have heard of a NER Saloon being provided for Whitby and am not sure where the GNR one fitted in.
Bogie 1st saloons
The format shown above was first developed between 1906-8 in a series of 58'6" designs which ended up in the Royal Train.
Construction for normal passengers followed and although the Diagrams stated "First Class Saloon" Michael Harris in his excellent small brown book "GNR and ECJS Carriages from 1905", Oakwoood Press, 1995, which is highly detailed in this area, described them as "Family" saloons, which is not what the GNR or LNER called them. It's hard to be happy with modern made-up titles like this. The key feature is that the normal passenger accommodation was 1st class and was divided into several open saloons - plus a 3rd class compartment intended for any domestic staff who were taken along. It may sound awfully rich these days but domestic staff were numerous in those days and in some towns (such as Otley in Yorkshire), it was the largest form of employment. So there was a definite role for what were technically composite saloons. Nevertheless, all three designs were titled "First Class Saloon".
GN.6 1st saloon

This photograph was taken by FR Hebron and the hand-written caption on the back is not really credible: "11.30 King's Cross-Doncaster slow in 1924 at Greenwood". The date and location may be correct, when the ex-GCR B3s hauled Pullman trains between KX and the West Riding, but in this picture Code 7 lights are being carried for what became known as a pick-up goods and may have been collecting carriages for repair or overhaul at Doncaster.
Approximately 14 carriages can be seen, mostly Howlden 6w types for scrapping or conversion into secondary articulated sets. There is also a BG, either ex-GNR or ECJS, but at the head is a 1st Saloon to GN.6 or 6A of 1906. It was part of a series from GN.4,5,6 to 6A with different internal layouts and eventually with with toplights to the large "picture" windows. All the Diagrams are titled as "1st Class Saloons" but in Michael Harris's Gresley's Coaches. David & Charles, 1973, the author describes them as for the 1908 Royal Train although they were actually conversions two years after being built. Being more prestigious than the other carriages may explain its position in this train, better described as an ECS. Photo: FR Hebron, RAS.

This is one of two saloons, numbers 1280-81 built to GN.6 that were converted to GN.6A for use in the 1908 Royal Train as saloons that were convertible as a sleeping car. This would have been the condition when photographed at Greenwood. There are two versions of this diagram in that in one, the bath in the bath room is labelled "bath". It was an unusual shape only five feet long and would have been custom-made.
The "Balcony" at the end is a little whimsical, more of a private adjunct in the end vestibule with six windows all round, including at the end, either side of the gangway, which can be seen in the train photograph. It would have been a cosy retreat.
At the other end this Diagram shows a Service Compartment but the partner carriage was fitted with an office with a wide table and next door, a typist's office. These two carriages were not for Royalty per se, more for support staff who travelled with the Royal Family. My apologies for delving this deeply, sometimes you really don't know what you are going find!
GN.9 1st saloon
The final saloon of 1908 was complicated and not easy to understand. It was 50' long and a compartment at one end was equipped as a convertible sleeping compartment. This followed from some of the royal saloons and was also a precursor to the 61'6" convertible 3rd class sleeping cars that Gresley built for the LNER. But in 1908 it seems that they were intended for long distance travel in a privately hired carriage. The convertible beds were removed in 1922 and replaced by conventional seats.

The photograph of GN.9 shows the elegance of the final series of 1st class saloons with "1st" branded on the external doors. The interior door to the 3rd class compartment was later glazed "Third" and when the convertible sleeping compartment was turned into a conventional one with seats in 1922, it became 3rd class - but the title on the Diagram remained "1st Class Saloon". Only two were built, Nos 3101, 3102. The Diagrams bear contemporary notes that they were allowed to run on LSWR and LBSCR metals, which I cannot explain. Photo: author's collection.
6 - Penultimate design of 1912
The final two Diagrams reached new heights, this is the last but one::
GN.45C 1st saloon
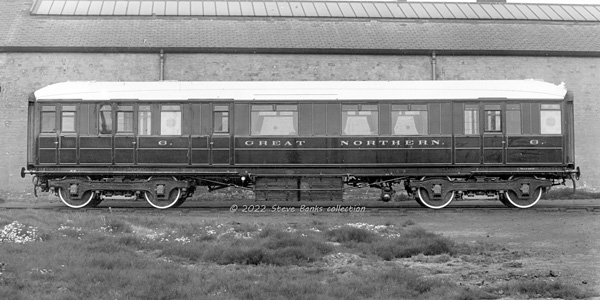
An external view of GN.45C shows further development towards the final arrangement of a general service 1st Class saloon for the well-heeled. Length was to one of the new bow-ended standards of 52'6". The peculiarly large gap between the windows in the middle, and reduced, almost-square windows on one side, was caused by a divisible partition. Only one was built, No 6 (LNER 46). Class designations were deemed unnecessary. Photo: author's collection.
Click on the image for an enlargement
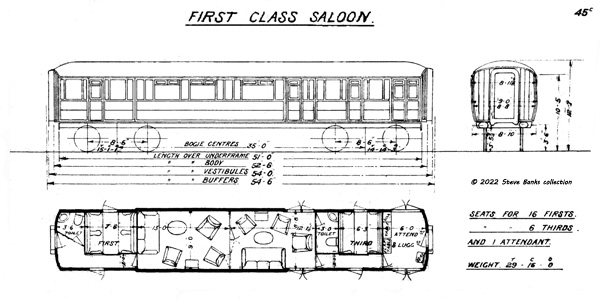
The Diagram of GN.45C (in the reverse direction) shows the layout clearly with a sumptuous main area, and a 3rd class compartment for domestic staff travelling with the family at one end with the luggage compartment next to it. The latter was identified for an attendant and provided with a crude seat in the corner and a wash basin, probably to assist the attendant's self-catering. The need for a member of railway staff is hard to discern and the job, not very pleasant. Otherwise it was quite a symmetrical arrangement with separate lavatories. Two passenger features stand out, both of them new to this Diagram (and which were not propagated):
- the main saloon had a partition in the middle which created two smaller saloons, each with a settee and three armchairs, a free-standing oval table and a drop-flap table by the window, or could be opened to create a single, large saloon. - a separate compartment was provided between the saloon and the lavatory. I tend to view this as a place where children could be placed, out of sight and out of sound of the adults.
Note how there was no end vestibule but external doors in the main part of the saloon, which were generous double doors. Diagram: author's collection.
Click on the image for an enlargement
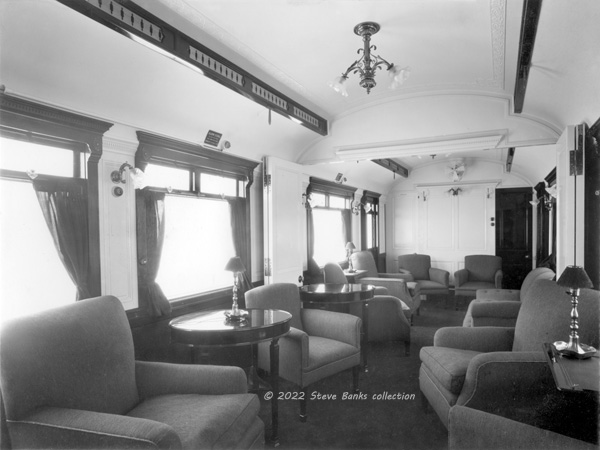
A general view inside the main saloon with the partition pulled aside. One of the settees can be seen on the right and the door to the staff and luggage end of the carriage. There is a feeling of clutter with armchairs blocking the doors and that moving the partition was cumbersome with, again, the furniture having to be re-arranged. It does not come across as particularly well thought out and brings to mind the many variations in previous designs of saloons. Both Howlden and Gresley seemed to struggle with the concepts. Did Gresley do better with his next and final design to Diagram 45D? Photo: author's collection.
Click on the image for an enlargement
GN.45C in service
Being a one-off, images are pretty hard to find. It is known that a 1st Saloon was deployed in the "Flying Scotsman" as a replacement for one of the D.23A Toilet 3rds when the "Northern Belle" operated a week-long cruise but it's hard to identify exactly which one was used. There is no doubt, however, that when one was deployed in the "Northern Belle" itself that it was the unique GN.45C No 46 and here it is:

The cigarette card was issued by Ogden's cigarettes in 1936 and the caption and the info on the back speak volumes. The saloon can be recognised by the partition and the shape of the windows either side of it. Author's collection.
Click on the image for an enlargement
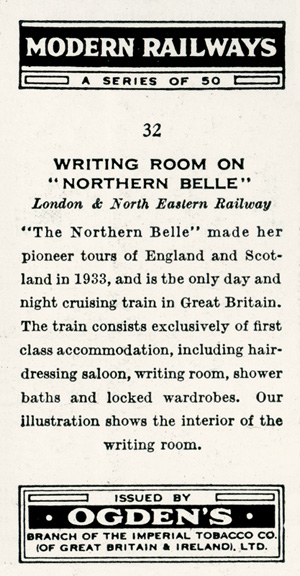
The back of the Ogden's card. Author's collection.
Click on the image for an enlargement
7 - Final design of 1912 - GN.45D
The last design may have looked similar to the preceding one but there was a cluster of changes in detail, all of which made sense.

From the external view it's evident that the main saloon has a better provision of large windows, and that an end vesibule has been provided. Two were built, Nos 397/807. Photo: Author's collection.
Click on the image for an enlargement

The Diagram of 45D shows the changes (it helps to compare with the previous one, 45C) in just about every aspect:
- a modern end vestibule was provided at the 1st Class end and the double doors in the main salon abandoned. They may have been draughty on a cold day - not helpful if the occupants were older rathern than younger - and they were not easy to access because armchairs were placed right next to them. This can be seen on the Diagram and the internal view. - lavatories - the 1st class one in Diagram 45C had been awfully cramped and not up to 1st class standards and was now almost doubled in size. The 3rd class lavatory was also increased in size: they ended up identical. - luggage compartment - was also increased in size. One can only surmise that exprience was showing that the well-heeled were not travelling light and more space was needed. In the process, the wash-basin, an unusual feature in such a compartmen and presumably for an attendant, was dropped.
These three changes caused a slight reduction in the Saloon's 1st class capacity, from 16 to 14, but it was handled with greater taste:
- where there had previously been a 1st Class side-corridor compartment with conventional facing seats and armrests, the area was turned into a luxurious sub-saloon with more space, a settee and two armchairs. - the trade-off for all these improvements was in the main saloon and it was done cleverly. Just over six feet were lost in length and the capacity reduced by three seats, but the new arrangement not only dispensed with the moveable partition but made for a less cramped arrangment. It became easier to get to the lavatory or the luggage compartment. Better windows also made it a better "open" carriage, in which regard it may have been a better choice for the "Northern Belle" than the previous Diagram.
Click on the image for an enlargement
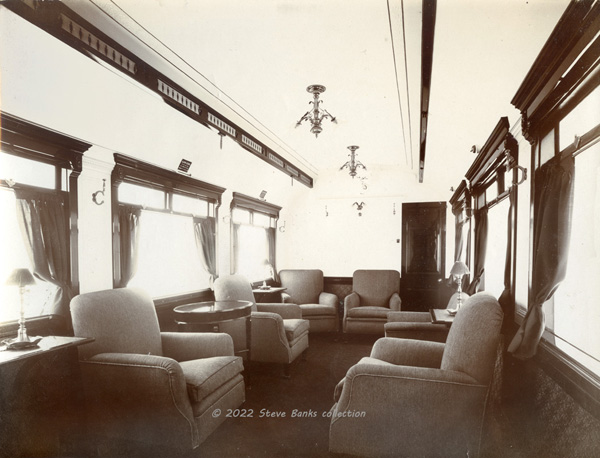
The company was clearly proud of these two carriages and an unusually large number of pictures of the interior were taken (I have four) and the first one of the main saloon oozes luxury. In the previous design there had been two designs of armchair with more or less padding but now, they were all heavily padded making sure that all the senior members of the party could enjoy any length of journey in comfort. Photo: author's collection, Doncaster D.O.
Click on the image for an enlargement
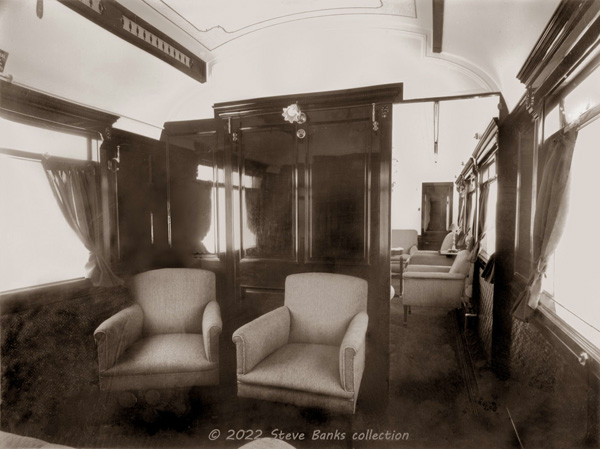
The second view was taken looking out of the smaller saloon with the door to the larger one open. This is where youngsters would have been placed and it's interesting to see that the armchairs opposite the settee are the slightly smaller and lower version, designed to suit smaller bodies. Photo: author's collection, source unknown.
Click on the image for an enlargement
GN.45D in service

It's pretty hard to tell but this 1929 view at Harringay behind C1 No 3279 shown above appears to show a GN.45D saloon some way back, behind the 6w saloons. Photo: Photomatic.
Click on the image for an enlargement
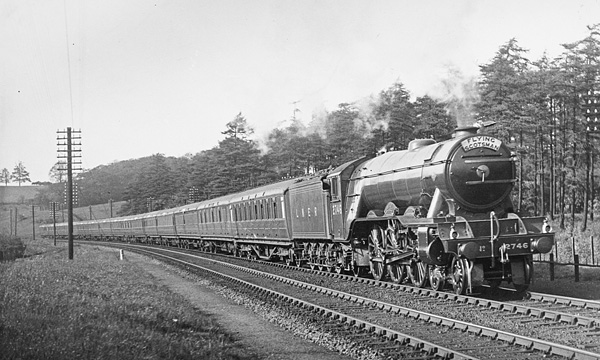
These two pictures are lifted from the topic about the "Flying Scotsman" where there is a long and detailed description of everything that can be identified (see link below) and show a GN.45D 1st Saloon inside the train in 1934/35. It's the 5th carriage back. Photo: Author's collection.

Preservation
Both have survived, kind of!
No 807 - was restored beautifully and ran in the "Royal Scotsman", then the "Queen of Scots". Its location was recorded as Carnforth in 2020.
No 397 - is stationary at Jesmond and serving as a restaurant, the interior modified heavily, the exterior to a degree and painted commercially.
8 - The Howlden Directors' Saloon
It's convenient to add this saloon to this topic even though it was a specialist carriage not available for use by the public.

This Diagram shows the carriage as built in 1900 (acccording to the rebuilt Diagram that follows) to GN.14 and a modest length of 48'6" with a clerestory roof, enclosed "balconies" at each end, backed by almost identical open saloons (the shorter one with smaller sofas having two fewer seats), and a lavatory and catering facilities in between. All the smaller windows had droplights to provide ventilation. The total seating capacity was 18. Interestingly, the GNR Diagram does not show windows in the end doors but photographs in BR days show that glazed end doors had been fitted, with one end having a droplight (which is the condition in preservation on the Bluebell Railway). It is not known when this modification took place, Diagrams notoriously not being kept up to date with what was viewed as a relatively minor detail.
Its original number was 1263.
An opinion stated in LNER Encyclopedia is that this carriage "is said to have been rebuilt from the Prince of Wales's saloon in the early years of the last century" but I see no evidence to support this contention. The Diagram shows a modification in 1913 when the "heating apparatus" near the toilet was removed and conventional steam heating provided instead, presumably by radiators.
In 1914 a substantial modification of the interior layout was carried out - revised Diagram to follow. The exterior of the body was not affected.
I believe that the LNER renumbered this saloon 43909. Author's collection.
Click on the image for an enlargement
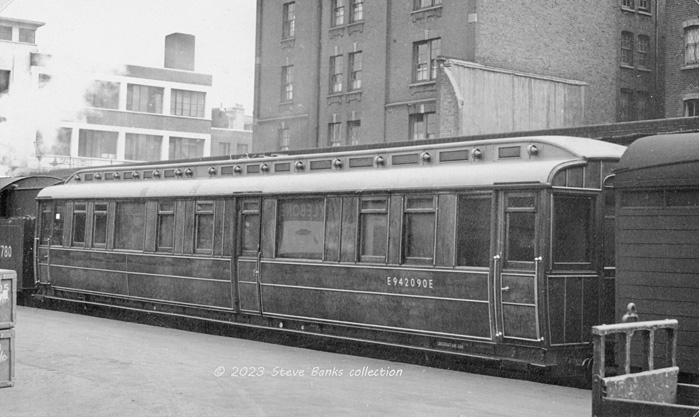
In BR days the carriage was given a departmental number with prefix and suffix letters E942090E, in which condition it was photographed at Marylebone on 9th July 1952, behind Thompson L1 No 67780. The varnished teak appears uneven although this could have been after carriage washing on the platform. It does not appear in the compilation by Hugh Longworth.
The saloon eventually became DE942090 and was used on the Southern Region to allow 1st class passengers to observe electrification of the Waterloo-Bournemouth line. Author's collection.
Click on the image for an enlargement
Related links:


